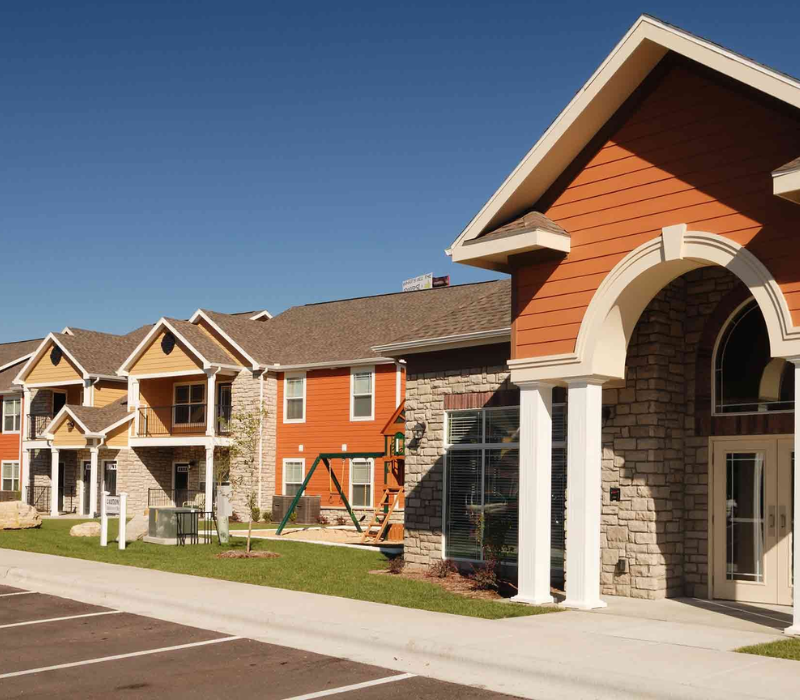Multi-Family
Multi-family Construction Projects
As a builder with vast multifamily construction experience, your Haren team acts as your advocate at every phase of the development. Throughout the development process, we apply decades of construction management experience on multifamily projects to, accelerate the project timeline, control costs, and enhance the quality of each unit we build. Taking a collaborative approach to working with owners and architects ensures there is one message throughout your project, guiding decision making, and helping the team to make smart choices. Your Haren team understands the multifamily market and what it takes to make a project “go”.
After we get to know you and your project. Your Haren team creates detailed estimates, construction schedules and presents various building materials that save costs. We take an open-book approach to subcontractor bids; we ensure maximum visibility into project costs allowing you to see what goes into the cost of each apartment.
This client-centered collaboration project approach to multi-family and multi-unit developers is standard practice with all Haren Companies. From building large commercial developments, assisting in identifying development incentives for your next project, and securing a construction loan, to repairing water and fire damage with our restoration company, your Haren team starts every project with YOU and your residents front of mind.
We partner with our clients to create a built environment that is functional, distinctive, aesthetically pleasing, AND delivers the developer with a healthy profit margin. Our development approach to multi-family developments is multi-faceted and focused on your success.
Your Haren team is here to guide you through the design phase and the construction process. The pre-construction and operations teams will make sure that all multifamily permits are submitted and approved for the completion of a successful project. Haren has completed numerous multifamily projects throughout the last ten years. Many of these projects have occurred with repeat clients.
Wide Range of Services
Haren Companies has the collective experience and diverse technical knowledge to deliver high-quality multifamily construction projects. In the last 5 years, your Haren team has completed 2,542 units of multifamily, senior living, and specialty living space in the Kansas City area. Some of these projects are packed with amenities (i.e., pools, fitness centers, gyms, luxury finishes and appliances, and often a dog wash station) other multi-family developments are focused more on affordability.
Your Haren team is building some of the most exciting new multifamily and senior living communities in our region. More than apartments, condos, and townhomes, these multi-unit developments offer high-quality living in both suburban and urban environments and span the luxury and affordable markets.
Types of Multifamily Project
Garden-Style Apartments
The Garden Style Apartment Complex is common in the suburbs where land is less expensive, and people desire larger apartments. Most Garden Style apartments recently have included eight to ten individual buildings that contain anywhere from 8 – 32 apartments. Some of those projects also included high parking ratios with covered or garage parking. Garden-style apartments can be both “walk-up” or require an elevator to access the units.
High-Rise Apartment Building
High-Rise buildings are generally taller than 5-stories. These projects offer a maximum density of a tight site and can often incorporate a mix of uses. Your Haren team has completed numerous high-rise redevelopment projects in the Kansas City area. These projects require strict coordination with all project stakeholders to manage everything from job site deliveries to turning over the building in phases to allow for occupancy while we complete other parts of the project.
Wrap Buildings
The Wrap category includes residential apartments, commercial space, and/or office space that surround an above-ground parking structure, a courtyard with numerous ammonites. These buildings have become increasingly popular in urban areas as they provide residential housing and space for retail locations while incorporating onsite parking and amenities such as pools, fitness areas, and co-working space. Many of these buildings are 4 to 5-story structures allowing for maximum density on the site.
Podium Construction
Podium construction consists of multiple floors of wood frame construction on top of a concrete podium deck. The first floor of these spaces is usually reserved for retail or other commercial use. The concrete construction allows for the first floor to have a higher ceiling and floor plans with fewer columns, and more open space. These types of projects often allow for two or more levels of underground parking to exist below ground level.
Townhomes
Townhomes are gaining popularity as homeowners look to downsize, or as renters look for more space, and a more suburban setting. Townhomes, or rowhouses, offer larger square footage while gaining the cost efficiencies of higher density developments. Townhomes offer the developer a unique opportunity to sell or rent units.
Affordable Housing
As housing costs increase it becomes even more important for developers and general contractors to build affordable units for individuals and families. Your Haren team has experience assisting developers at every stage of the process, we can help you identify tax incentives, develop reliable estimates, and deliver a quality affordable housing project that enhances the community.




