About Haren Companies
Every story has a place, let us build the place in your story.
At Haren Companies, we believe that construction projects are about more than the building process. We see the future and function of each project we work on. Every Haren project begins with a desire to help people live, work, worship, heal and connect. Each project is writing a new chapter with the enduring quality of our structures and the joy that comes from the successful relationships with our partners, clients and associates. We believe in bettering our community through the success of our clients.
Our Haren teams are filled with skilled, experienced professionals who care about integrity and other core values. We believe in doing a job right, following processes to ensure the success of each project. We are committed to helping our clients save money while finishing their projects through exceptional craftsmanship. Through collaboration and communication, we create a seamless process from pre-construction to post-construction. We help our clients complete their projects to improve their communities in a myriad of ways. We lend our skills and experience to help our clients create senior housing, multi-family housing, corporate spaces and commercial projects toward a variety of other uses.
With every project, we believe in providing the highest level of workmanship along with superior customer service and excellent value. We commit to putting safety first and to conducting ourselves with integrity during every project and every stage of the process. We fill our team with skilled, experienced professionals who share our company’s values and believe in improving communities. We believe that when we start with the right people, everything else will fall into place.
Contact us to discuss your project and see if we’re the right fit with your company.
2020
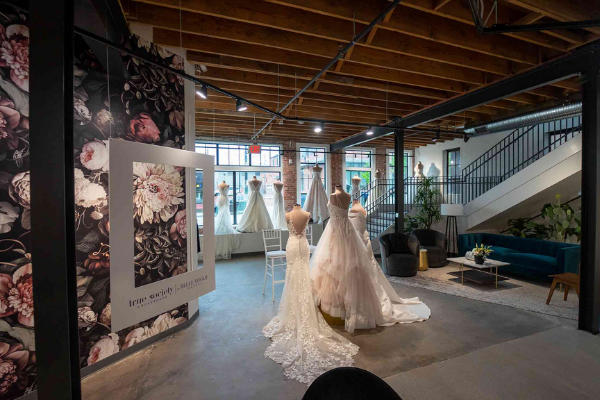
The Monogram
The Monogram Building is a mixed-use historic renovation of two masonry buildings originally constructed in 1925 as part of Kansas City’s “Film Row”. The renovation included transforming the north building into a two-story retail space. The south two-story building now consists of four retail tenant spaces on the ground floor and an eight-unit micro-hotel with a lounge and roof-top deck. The project added 13,424 SF of new retail space and 4,937 SF of boutique hotel space. Historic interior doors, transoms, and fire doors were salvaged and incorporated into the renovated building. Many tenants on 17th street remained open during the renovation.

BluHawk Apartments
The multi-family complex is eight buildings containing 201 apartments. The units are laid out in one-, two-, and three-bedroom floor plans. Each building contains garaged parking and open space parking. Construction is stick frame. Interior finishes include granite countertops.
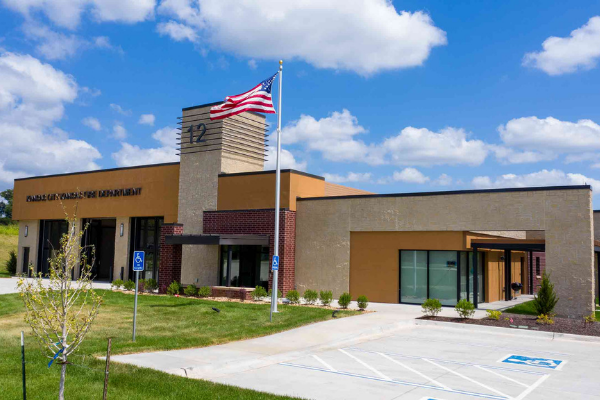
Kansas City Kansas Fire Station No. 12
Haren worked with the Unified Governemnet of Wyandotte County & Kansas City, KS to construct the fire station located at Leavenwroth Road & Hutton Road. The 10,200 square foot fire station is a new construction and features two drive-through apparatus bays and one half apparatus bay. The station also features a decontamination room, bunk rooms, a fitness center, kitchen/dining space, and a gear locker room.
City of Belton Carpentry Services
On-call carpentry & construction services for the City of Belton. This agreement has included an office renovation project of a government building on the former Richards Gebaur Air Force Base.
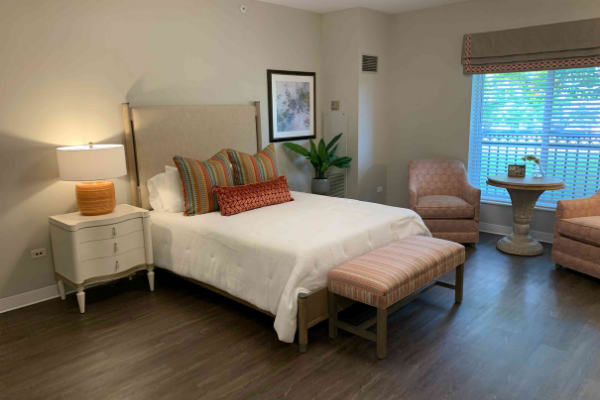
Brookdale Vernon Hills
“In October 2019 Haren began renovating the Brookdale Senior Living Community in Vernon Hills, Illinois. The 53,162 square foot project consists of gutting and renovating four floors of the building.
The 1st floor assisted living is gaining a dining area with a new addition. There will be 25 renovated apartments. The total area that is being removed and renovated is 22,528 square feet. This new space includes a resident activity kitchen, activity areas/rooms, a spa, a serving kitchen, therapy and treatment rooms, and an extended cafe.
The 2nd-floor independent living consists of 20 resident apartments. The 2nd floor of the community totals 21,312 square feet and includes 20 independent living apartments, activity spaces, a fitness area, memory care dining, a secured vestibule, and memory care apartments. The renovation project also includes new construction of a 469 square foot screened-in porch.
The 3rd and 4th floor of the community are receiving updates to the common areas, including the hallways.”
2019
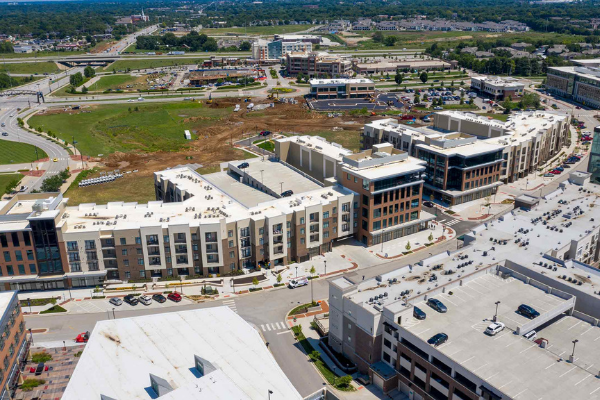
The District
This mixed-use development features two four-story metal framed buildings with 175 units. There are also two four-story and one five-story steel framed office buildings. There are seven elevators constructed throughout the complex. The first floor has retail areas under the office buildings and portions of the apartment structures. There are also two precast parking structures with 476 total stalls.

Consolidated Fire District #2 – Fire Station No.23
Haren worked with Consolidated Fire District #2 and Prairie Village on the new construction of Station 23 located at 77th Street & Mission Road. The 15,000 square foot fire station is a single-story slab on grade masonry and steel construction. The roof system is bar joists and pre-engineered metal trusses with plywood an dasphalt shingles. The interior includes metal stud framing, drywall, and a steel mezzanine. The building consists of offices, bunkhouse, kitchen, workout/fitness, gear storage, lockers, and three apparatus bays.
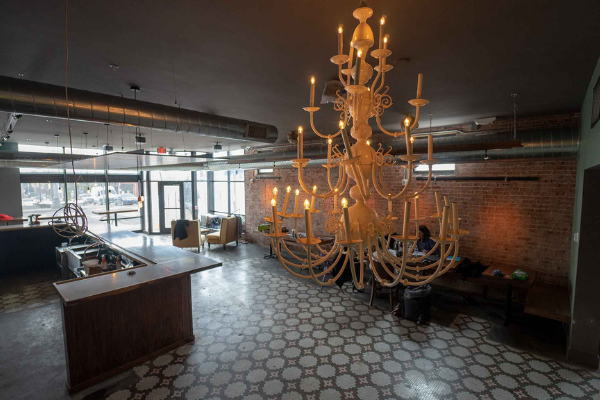
Ragazza Food and Wine
Haren renovated the historic storefront on Main street into Kansas City’s favorite Italian restaurant. The renovation involved installing a state-of-the-art commercial kitchen and a bar. The project also entailed restoration of historic surfaces such as terrazzo, tile, and brick.
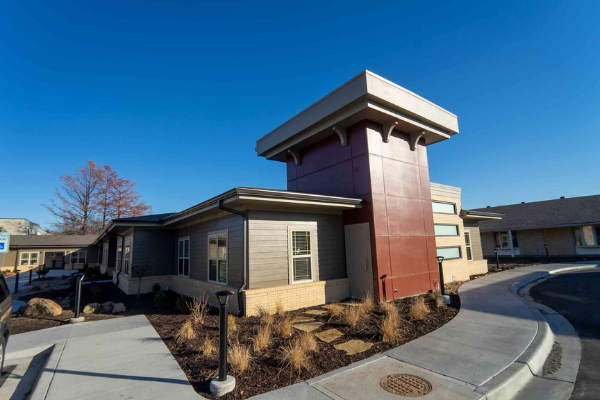
John Knox Village VAL 400
Haren worked with John Knox Village and SFCS to complete the construction of 25 assisted living units in the new VAL 400 building. The new bathrooms feature roll-in showers and are equipped with linear drains for a smooth transition from the vinyl floor covering the drain and the shower pan. Weather proved difficult at the beginning of 2019. Haren was able to advance the schedule by pre-framing walls at a separate location on the JKV campus.

Liberty Police Station Locker Rooms
Haren completed an occupied renovation for the Liberty Police Department. The 777 square foot renovation included replace the old lockers with modern lockers to adequately fit today’s police officers’ equipment.
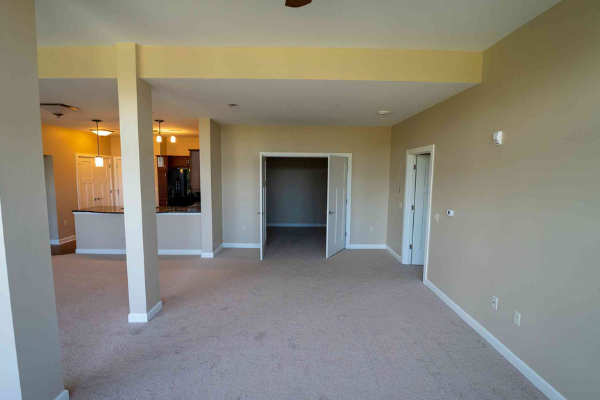
John Knox Village Meadows Combos
Haren worked with John Knox Village to combine six of their one-bedroom apartments into three two-bedroom apartments. The Haren Self-Perform tradesmen completed the demolition of the existing dividing walls and the extra kitchen. ALso completed was the new framing, drywall, and painting of the new apartments.
2018

Norman School Lofts
Norman School Lofts are in the Valentine neighborhood of Kansas City, Missouri. The project involved renovating the Norman School which was constructed in 1898. The main building was converted from a schoolhouse into luxury studio, one-bedroom, and two-bedroom apartments. There are two additions built to the East and West of the main building that house more apartments. The whole project boasts secure off-street parking, an outdoor pool, and a dog salon.

Western Fireproofing Office
Haren completed demolition and renovation of 8,848 SF of office with-in an existing 85,000 SF office/warehouse in Kansas City, Kansas. New walls, lighting, ceiling, and flooring were added in the space. Adapted reuse portions of existing office walls and interior office glass and windows.
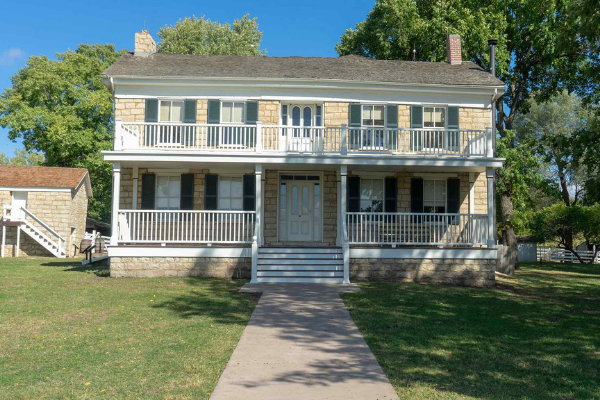
City of Olathe Carpentry Services
On-call carpentry & construction services in the City of Olathe. This agreement has yielded many projects with the City of Olathe including renovations to the HVAC systems in fire stations, bunk room updates, an Emergency Operations Center in City Hall, the Lone Elm picnic shelters, and occupied renovations in the Fire Admin Building & City Hall. Haren also completed a renovation of the Mahaffie Farmstead’s front and back porches.
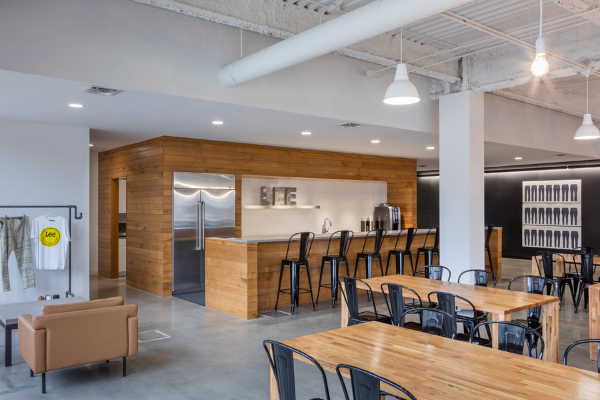
Lee Jeans Breakroom
Haren has completed demolition and renovation of 3,893 square feet of office space into a break room for employees, including a kitchen area with new cabinets and appliances, a vending area, wood paneling, polished concrete floors, and exposed painted ceilings. All work performed within Lee’s existing office building without interruption to current operations of the company.

Health House
This high-end fitness facility includes state of the art rowing equipment integrated with video projection technology to create an immersive environment for participants. Haren carpenters installed custom cabinets and wall panels. The 4,546 SF tenant finish also includes a juice bar, a childcare room, and locker rooms with luxury finishes.
2017

Avenue 80
“Avenue 80 is a new construction mixed-use project comprised of 218 luxury apartments. Included in this project is office and retail space. Avenue 80 is the first project to be constructed as part of the “Vision Metcalf Plan,” crafted by the city to encourage redevelopment of the area. This project is podium construction and the garage is a pre-cast structure. The unique location offers numerous amenities within walking distance, including great restaurants, art galleries, and a farmer’s market.”
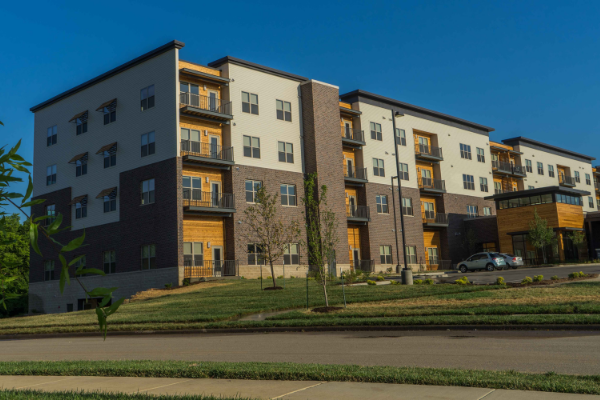
Silvercrest at College View
This senior living complex totals 136 units: 18 memory care, 52 assisted living, and 66 independent living. The structure consists of wood frame, TPO roofing, and a brick facade with hard cedar plank colored siding. On top of the parking garage is a four-story independent living facility. Due to a compact site, the staging and laydown areas required strategic logistics and coordination with all trades throughout the project. All the deliveries are scheduled daily and managed through a logistics superintendent and a delivery board.
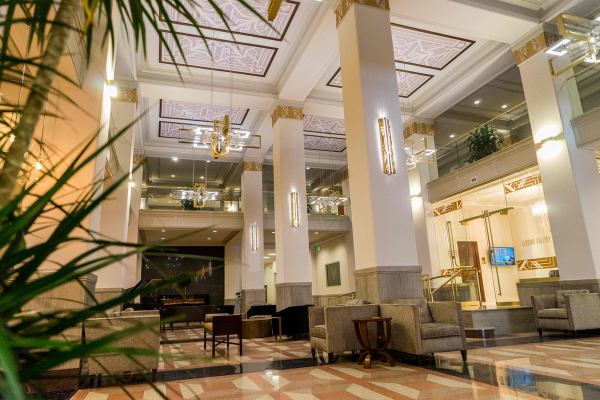
East 9 at Pickwick Plaza
As well as completing construction of the larger redevelopment project of the Pickwick Hotel, Haren restored the historic lobby. The six elevators were renovated to modern code and standards. Although technically a historic renovation, the project also included installing state-of-the-art LED lighting and glass partition walls in the lobby. Haren refinished much of the marble wainscoting and terrazzo surfaces. Re-creating the historic plaster molding took place on site.

The Domain
Domain at City Center contains 200 units within a four-story split building. The project totals 256,367 square feet of luxury apartments and retail space. The building includes 16 different floor plans, ranging from one-, two- and three-bedroom units. Domain at City Center consists of a five-level parking structure with 304 stalls. Other amenities include a clubhouse facility, fitness center, a resort style pool with waterfall, and barbecue pit. The Domain is easily accessible to I-435 at 87th Street, a gateway to make it anywhere around town.
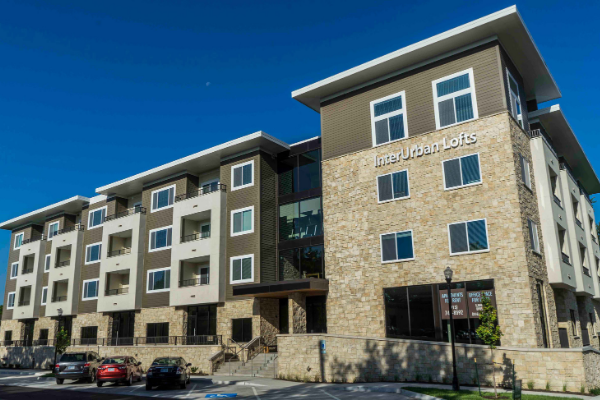
Interurban Lofts
This mixed-use building includes 41 units within a four-story building. This project is podium construction creating the underground parking garage with 53 stalls. The units have technology savvy setups with Bluetooth built-in speakers, smartphone-controlled thermostats, and electronic door locks in each unit. The complex has indoor and outdoor lounge spaces with public Wi-Fi.
2016
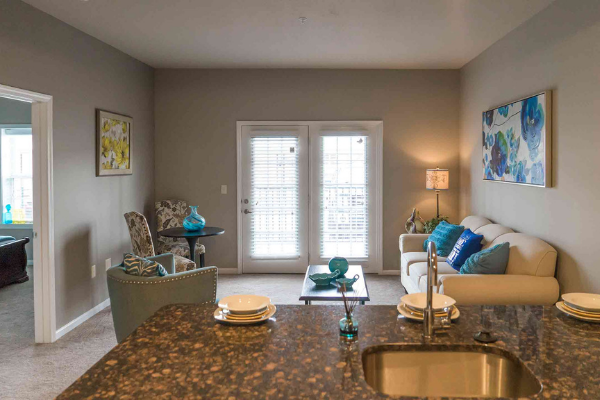
Antioch Crossing
Garden style apartments located in Kansas City, Missouri. These one-bedroom and two-bedroom apartments are offered for active 55+ lifestyles in the Northland. The apartments feature granite counters, stainless appliances, and are pet friendly.
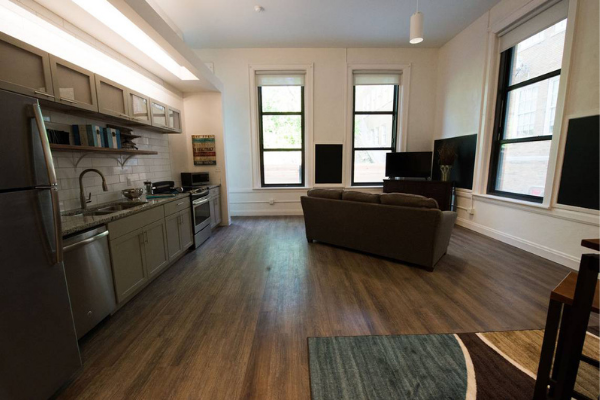
Switzer Lofts
After sitting vacant for two decades, Haren worked with Foutch Brothers to renovate the former school buildings into luxury lofts. Switzer Lofts is located in the Crossroads District and now houses 114 residential units in a 150,000 square foot complex of buildings.
2015
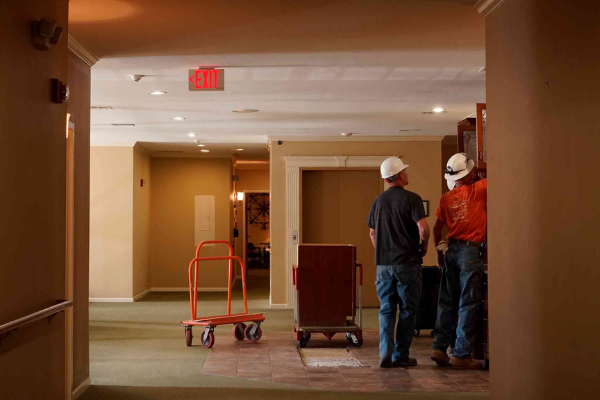
Bickford of Mission
Haren completed this occupied renovation of a senior living community. The renovation included the conversion of 16 unites from Independent Living to Assited Living.
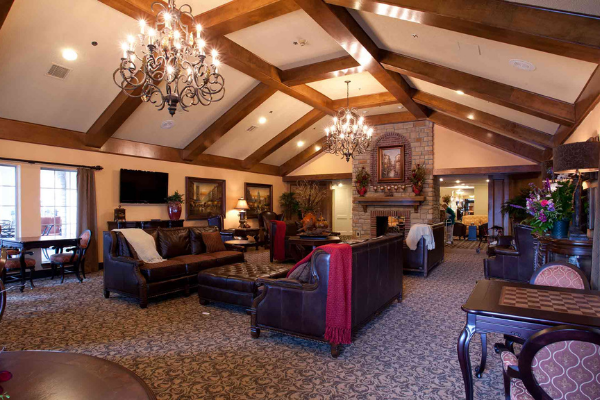
Brookdale Place
Haren completed an occupied renovation of Brookdale Place including a renovation of 120 indpendent living units. The renovation also included a fire sprinkler conversion in 270 units of the community.
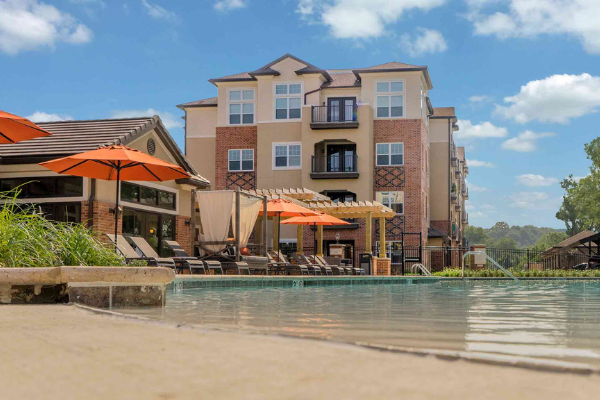
The Landing at Briarcliff
The Landing at Briarcliff is a luxury community of 340 units spanning over 11 buildings and 13 acres. Nine of the buildings are home to one-, two- and three-bedroom apartment units. The 345,000 square foot complex offers a state-of-the-art, fully equipped fitness center and clubhouse facility for resident use. HarenLaughlin integrated the complex with rustic finishes of wood, granite, and brushed nickel. The fitness center includes saunas, a massage room, a CrossFit area, tanning facilities, and adjacent exercise trail. The clubhouse facility includes outdoor pergolas, firepits and grills, a library, a see-through fireplace, and zero-depth-entry saltwater pool. The residents have the ability to view the downtown skyline minutes from the Village at Briarcliff.
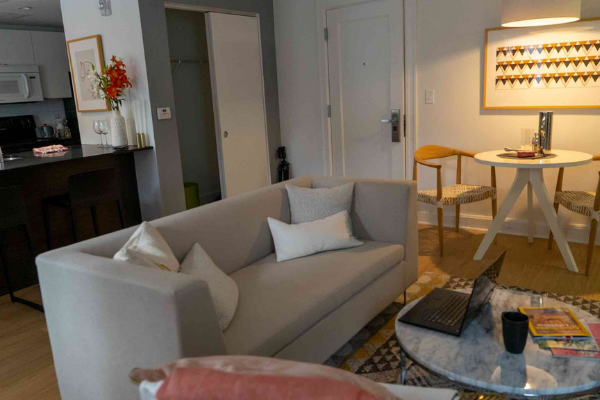
Ambassador Building
The Ambassador Building was originally constructed in 1925. Haren worked with MAC Properties to converted the existing historic bilding into 112 studio, one-bedroom, and two-bedroom apartetments with a clean, contemporary, and efficient design. The rooftop lounge and deck offeres an unobstructed view north to downtown Kansas City.
2014

Charles Schwab
Charles Schwab is an investment bank consisting of 6,903 square feet. The core and shell package for the commercial retail facility included all site work, utilities, foundations, structure, roofing, exterior stucco and masonry skin, storefront, curtainwall, mechanical, electrical, plumbing, and fire protection services and equipment, landscaping, site amenities, and site work.
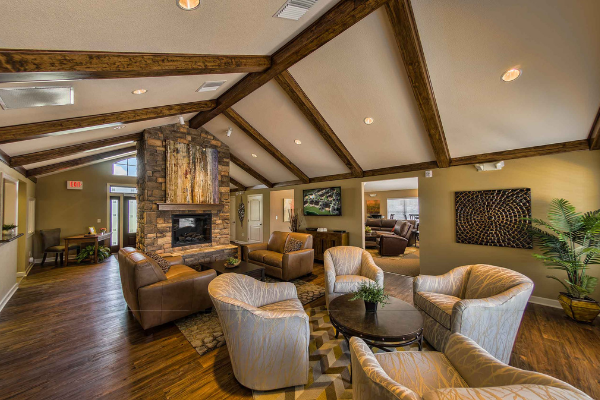
The Heights of Delaware Ridge
As the Village West area of Wyandotte County has grown, it was in need of housing. The Heights at Delaware Ridge was the first market-rate apartment complex since 1986. The HUD new-construction project contains over 225,430 square feet, including 17 buildings and 228 units. The Heights clubhouse facility encompasses a fitness center, business center, media room, saltwater pool, and full kitchen. The Village West area is highly populated with retail, restaurants, and venues. The complex was designed around the service industry that needed an affordable and convenient place to call home. With a variety of apartment sizes, families are all able to comfortably enjoy the homes and amenities. The apartment buildings are located close to the highway, giving residents the ability to get around the city quickly.
2013

Bellerive Apartments
“This historic renovation included the complete remodel of all 152 apartment units from stud frame to final finish, restoration of the building lobby, and cleaning and repair of the building facade. Each apartment remodel included new flooring, bath fixtures, quartz counters, appliances, and historic plaster molding repairs. Lobby finishes included dome ceiling plaster repairs, crown molding
repairs utilizing the original plaster molds, and refurbishing of the original marble flooring and stairway.”
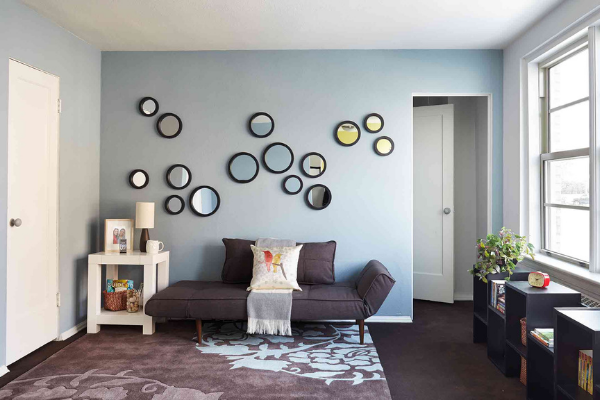
Westport Central
“The historic renovation of Westport Central, a 10-story 188 unit apartment building in the Hyde Park neighborhood. The original building construction of flat roof, brick and concrete will be preserved along with the building configuration. The interior plaster walls are slated for repair in addition to the multiple flooring finishes throughout the property.
Each apartment will receive a full interior renovation including drywall, flooring, fixtures, cabinets and quartz counter tops. Charming details to be preserved include apartment ‘milk man’ doors used for milk deliveries to each apartment and original raised flooring in the bathrooms to accommodate drains and water pipes.
Westport Central is listed on the National Register of Historic Places.”

Homestead Apartments
Haren completed the historical renovation of the four-story builidng. The renovation created 65 units in the historic structure.

Windemere Apartments
“The stunning renovation of The Windemere Apartments in the historic Hyde Park neighborhood is yet another testament to this enduring community. The property is comprised of two buildings constructed in 1922, the former Commodore and Cherrywood Apartment Hotels. Both are connected through a common lobby constructed in 1927.
Much of the original interior configuration remains in this Colonial-Revival style building. Through the renovation, each apartment received new kitchen cabinets and fixtures, historic window replacements, and restored hardwood floors. The lobby terrazzo flooring, doors and windows were restored, and historic storefront replaced.
The Windemere Apartments is on the National Register of Historic Places.”
2012

Missouri Bank (Crossroads)
This Missouri Bank location was a major structural overhaul of a dilapidated mechanics garage in the Crossroads Arts District. The building is now LEED-certified Gold. Work was completed to ensure structural soundness and efficiency. The green initiatives included a new roof structure with roof garden, high efficiency mechanical and electrical systems, skylights, reclaimed oak flooring, and a custom cypress storefront.

The Duke Apartments
Haren completed a historic renovation of the three-story apartment building. The renovated building features six units in the historic structure.
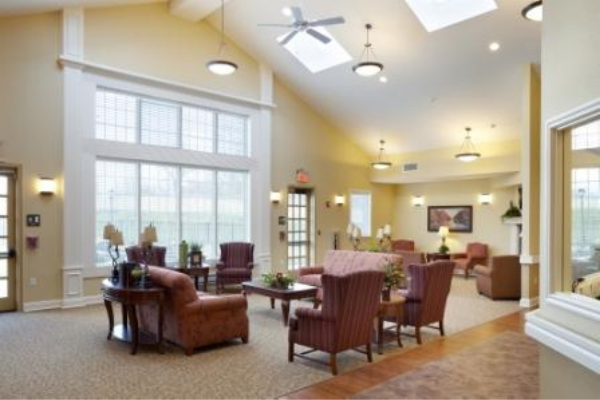
The Gardens at Barry Road
“As an established assisted living community in Kansas City, The Gardens at Barry Road is committed to enriching lives through service. Serving as caregivers and advocates for seniors, they sought to extend this same homelike atmosphere in the addition of a 32-unit memory care addition to their existing community.
The memory care addition is accessed from the main foyer through a secure corridor and includes 32 private resident rooms divided among two wings, each with an activity area to service the residents.
The memory care addition incorporates many of the same amenities found in the main community, such as a main dining room as well as a private dining room for family dinners and celebrations.
Additionally, the memory care wing offers a large secured outdoor courtyard with gazebo and sitting areas for resident use.”

Camp Prairie Schooner (Girl Scouts)
Haren completed renovations and upgrades to award-winning Camp Prairie Schooner for Girl Scouts Council of Northeast Kansas and Missouri. After a number of other contractors were unable to get the project within the budget, Haren provided solutions through value engineering services. The end result includes two new sets of bunkhouses, new water lines, a sewage pump system, and improvements to gathering areas on the grounds.
2010

Des Peres Senior Living
A two-story facility, Des Peres provided 75 memory beds and 42 rehabilitation beds. Des Peres is a unique structure utilizing a load-bearing metal framing in this non-combustible facility. The community includes rehabilitation and therapy spaces, hair salon, three-season porch, and sensory stimulation room.
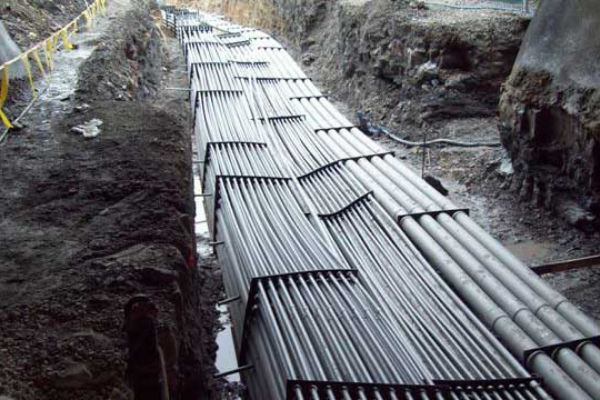
Iron Mountain
Haren expanded Iron Mountain’s underground data center facility included additional computing space, office areas, and supporting infrastructure. Also installed was a new Building Automation System for monitoring and control of mechanical and electrical infrastructure.
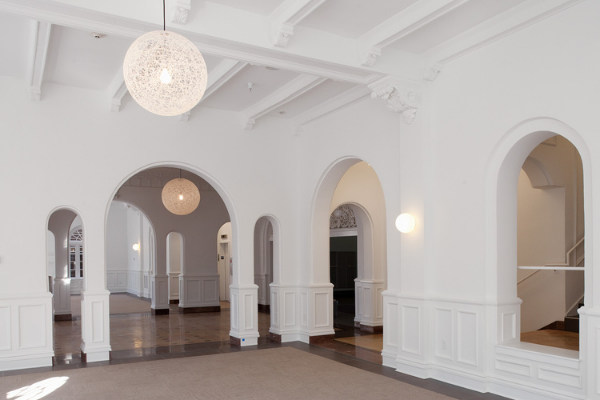
Park Central Apartments
“Haren completed a full-scale renovation of the Park Central Apartments, a historic 106-unit brick building located in Kansas City. This charming 1920s structure has been restored with many of the building’s architectural features preserved and several rediscovered within the body of the structure.
Haren completed a comprehensive renovation of all apartments and common areas of this multi-family facility.
Newly enhanced property features include new interior finishes and stylized accent lighting in each apartment. The Park Central Apartments renovation is one of many projects completed by Haren in the revitalized Hyde Park neighborhood.”
2009
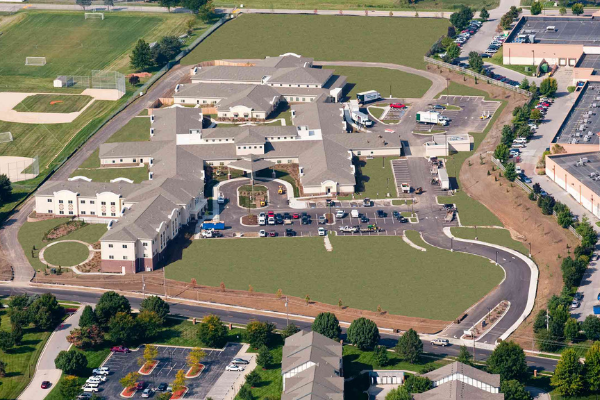
Brookdale: Sweet Life of Overland Park
Sweet Life included 100 beds of skilled nursing, 40 beds of assisted living, and 40 beds of memory care. This facility exemplifies forward-thinking in Senior Living. The “Town Center” includes a bank, chapel, café, theater, salon, and ice cream parlor, providing residents multiple destinations within the facility. Other amenities include a commercial kitchen, seven additional satellite/serving kitchens, neighborhood dining areas, as well as an exercise and rehabilitation facility. Haren was involved from project inception, assisting with land acquisition, rezoning, constructability reviews, and city permitting. Site work included a walking path and sustainable landscaping. Sweet Life marks our fifth project with the developer, who was ecstatic when the project was completed under time and under budget.
2008
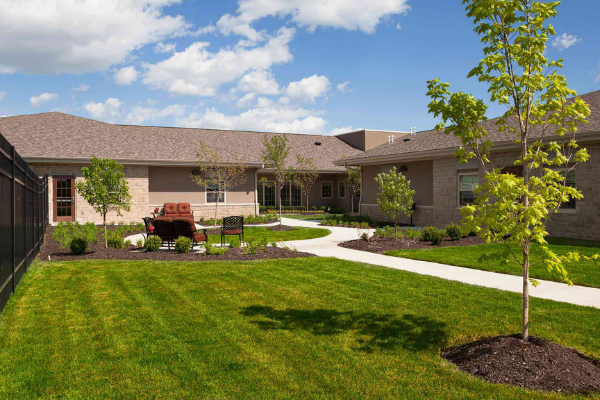
Villas of St. Peters
Within the 101,846 SF community is a 6,000 SF rehabilitation area that provides patients with the facilities they need in order to recover and return home. It consists of 52 assisted living units and 120 skilled nursing units. The project included creating a community with an on-site movie theater, sports bar, exercise and rehabilitation rooms, salon, and recreation areas. The building consists of a wood frame, brick and stone masonry exterior, and includes a large courtyard garden with a walking path. Haren completed the second phase memory care facility making this complex a continuing care retirement community.
2007
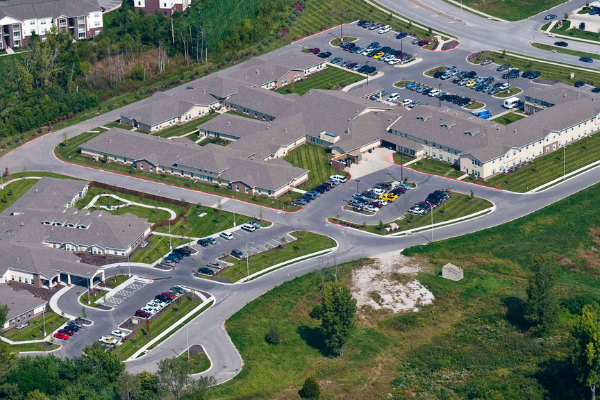
Villages of Jackson Creek
This was a HUD new construction of 113 one- & two-bedroom senior apartments. The units include fully equipped kitchens. The apartments range from 576 SF to 795 SF. The community features a fitness facility, walking trails, movie theater, beauty shop, a professional putting green, and an outdoor patio with creek views.
2006
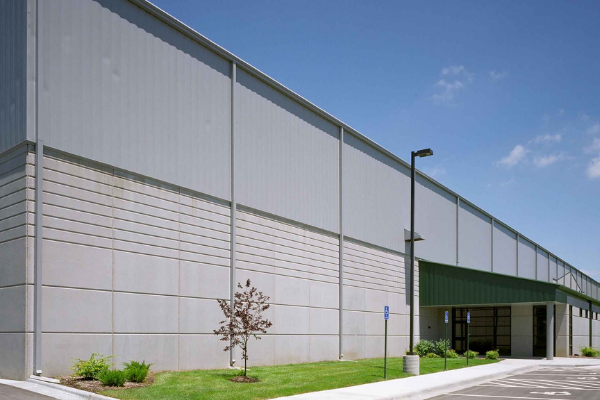
Long Motors
Haren completed this new construction of an 88,000 square foot warehouse. Attached to the main building is a 17,000 square foot two-level garage for car and truck storage, also included is a full-size car lift.
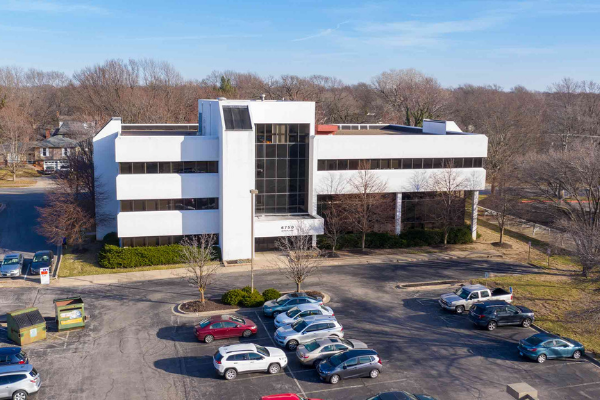
Intrust Bank
Haren completed the new construction and site development of a full service bank facility located at 6750 Antioch Road.
2005
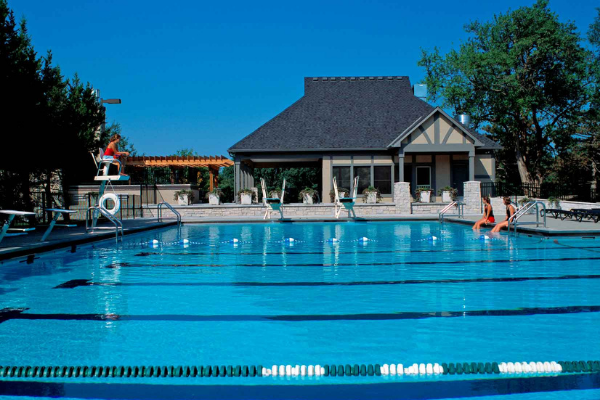
Milburn Country Club
Haren worked with Milburn Country Club to renovate the existing pool deck and completed the new construction of a fitness center, cart storage, pool dining room, and pro-shop.
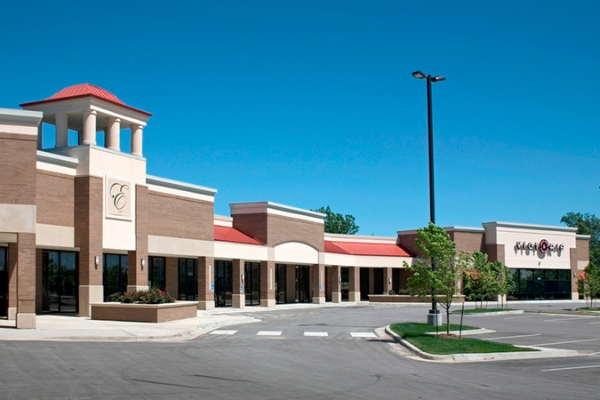
South Edgewater Crossing
Haren completed the demolition, site development and construction of a new 31,870 square foot retail center.
2004

Visitation Catholic Church
3700 Broadway, Ste 300 Demolition of residential area and part of existing church. Renovation and expansion of sanctuary, gallery, chapel, education wing, multipurpose, and kitchen.
2003

St. Sabina Catholic Church
Construction of St. Sabina Parish includes a 760-seat sanctuary, choir practice room, small chapel, and working sacristy. Haren assisted the architect with budgeting and constructability reviews.
2002
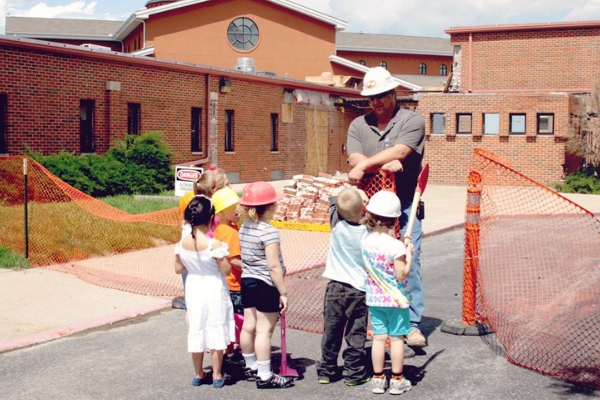
St. Mark’s Catholic Church
At St. Mark’s the Haren team completed a 35,000 SF addition and interior renovation. Included in the renovation process was additional classrooms, a kitchen, nursery, and meeting rooms. The work around the site included new sidewalks and repaving portions of the parking lot.
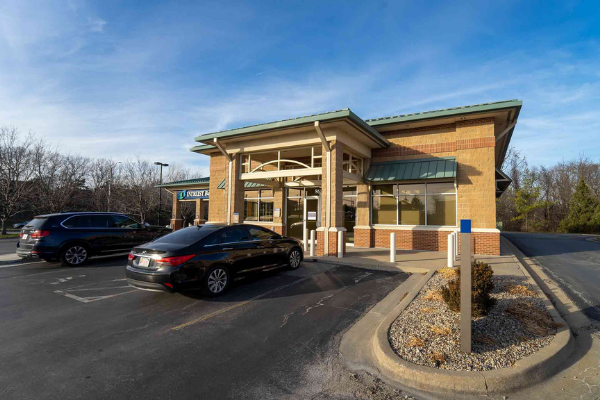
Intrust Bank
This 6,000 square foot bank and drive thru was completed for Intrust Bank. The project included the new construction and site development.
2001

Tonganoxie Christian Church
Haren worked with the Tonganoxie Christian Church to complete the new construction of a 29,000 sq. ft. free-standing office building.

4t Total Lawn Care
Haren completed the design, engineering, site development and construction of pre-engineered office warehouse.
2000
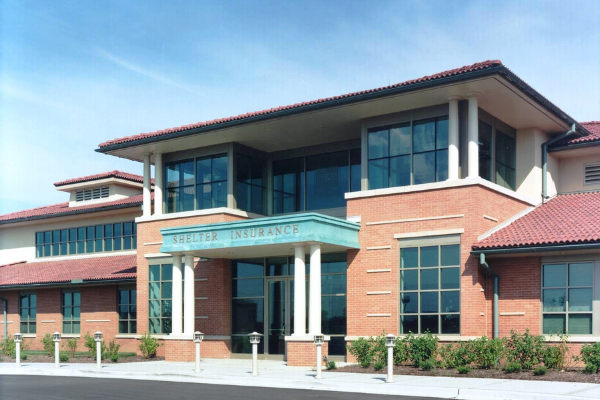
Shelter Insurance Co.
“This two-story, 29,000-squarefoot office building accommodates executive offices, conference and training facilities, and incorporates a drive-through claims center. After corporate restructuring mandated a cost reduction of about 10 percent, Haren worked with the architect to modify design elements.
Haren was able to meet the new mandate without compromising state-of-the-art mechanical, electrical, and plumbing systems.”
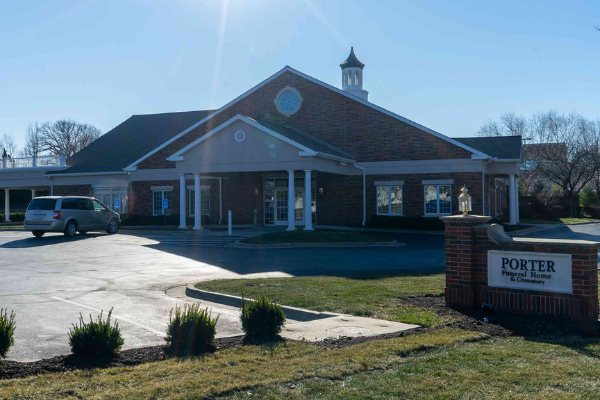
Porter Funeral Home
Haren’s relationship with Porter Funeral Home continued with the new construction of a 10,000 square foot funeral home that includes a chapel, prep room, offices, and crematory.
1999

The Barstow School
Haren has had a long lasting relationship with The Barstow School. Over the years Haren has completed multiple renovations, expansions, and site construction of the existing facilities.
1998

Loch Lloyd Country Club
After an incident that created water damage, Haren worked with Loch Lloyd to correct the water intrusions and expanded the dining room.
1997

Leawood City Hall Expansion
Haren worked with the City of Leawood on a parking lot expansion, the addition of mechanical screening, completing interior finishes and a remodel of 15,000 square feet of plaza. Construction also included a fountain, amphitheater, and pavers.
1995
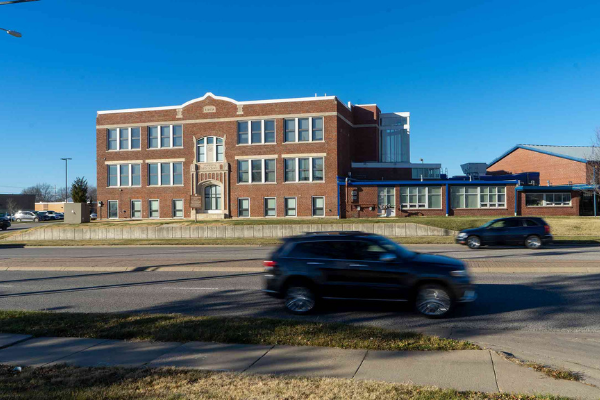
Blue Valley School District Offices
The 100 year old Stanley School building was renovated into the new Blue Valley District Offices.
1993
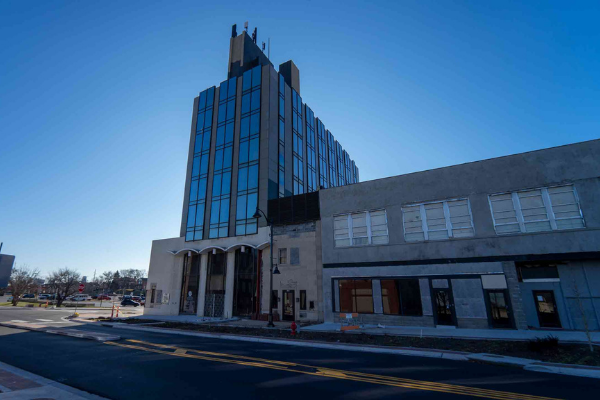
UMB Bank of Kansas
Haren worked with UMB Bank of Kansas to renovate an existing branch of the bank.
1988
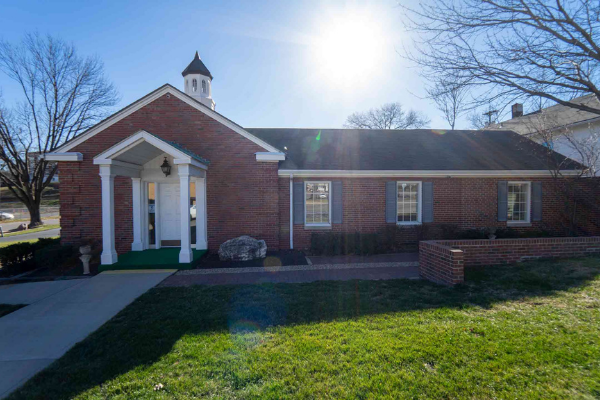
Porter Funeral Home
Almost 40 years after building the Porter Funeral Home, Haren remodels the interior and completes a meeting room addition.
1987

Barnett & Ross Law Building
Haren completed the new construction of the Barnett & Ross Law Building in 1987. Located at 8th St & Ann Ave in Kansas City, Kansas, this building is still in use today as law offices.
1983
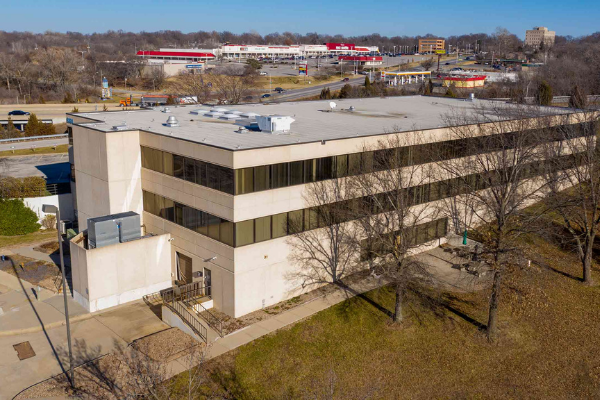
American Family Insurance
This project is a Design/Build of a two story regional office for American Family Insurance located at 6301 James Reed Rd, Kansas City, MO.
1977

Ozanam Home for Boys
Ozanam is now part of Cornerstones of Care. Haren’s work began with a gymnasium floor replacement in 1977. The Haren team has continued to work with Ozanam, completing 11 more projects throughout the years. The most recent project was an office renovation in 2013.
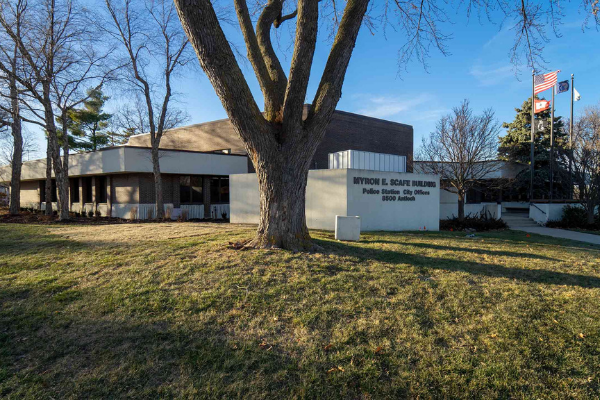
Overland Park Justice Center
Now known as the Myron E. Scafe Building, Haren completed the new construction of the Overland Park Justice Center in 1977 with the City of Overland Park.
1975

Blue Hills Country Club
Haren partnered with the Blue Hills Country Club to complete an interior renovation of the iconic country club. Blue Hills is still functioning in Kansas City, Missouri.
1973

Blue Valley High School
After the unification of Stanley School District and the Stillwell School District, the Blue Valley School district needed a larger building to house the students. Haren was involved with the new construction and site development of Blue Valley High School.
1972
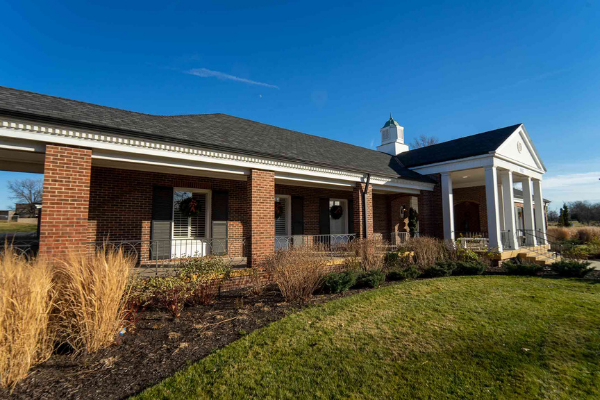
Mt Moriah Funeral Home
10507 Holmes. Haren’s first project at the funeral home was an addition and renovation in 1972. The Haren team completed 7 projects over 5 years including the addition of a flower shop and the arcade.
1970

Obev Sholoam
Congregation Obev Sholoam has its roots as one of the earliest Jewish congregations in Wyandotte county. Haren helped in building the current synagogue after much of the congregation moved to the Leawood area in the 1950’s.
1968

Overland Park Elementary School
Haren worked with the school district to complete the addition onto the Overland Park Elementary School located at 82nd & Sante Fe.
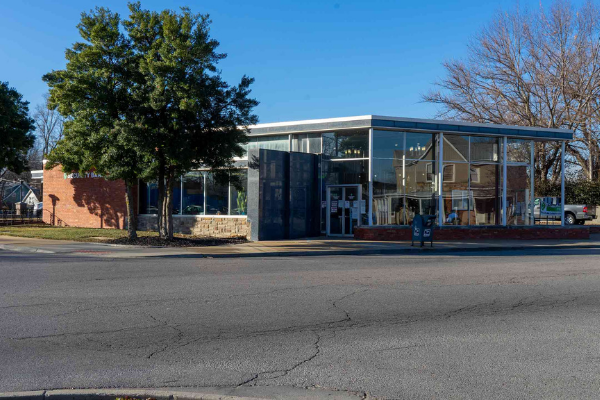
Victory State Bank
Haren completed this bank building in 1968. This building is still in use in Kansas City, Kansas as a location of Security Bank of Kansas City.
1966
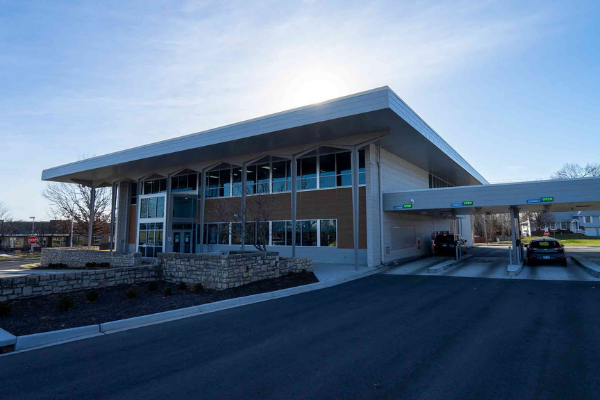
Valley View State Bank
Haren worked with the design firm, Boye and Wilson to complete the modern styled bank building located at 95th & Foster in Overland Park, Kansas. This building is still standing in its original form.
1963
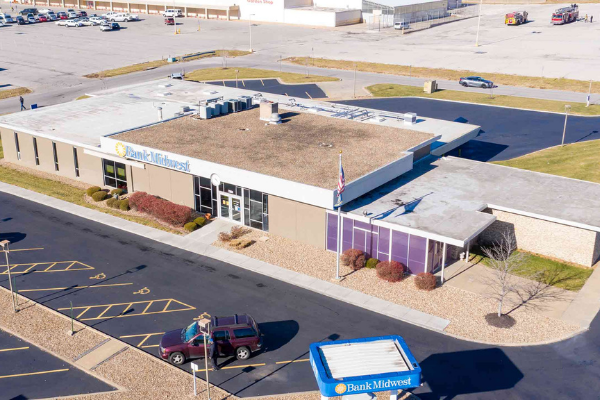
Wyandotte County State Bank
Haren completed the construction of the bank building at 78th and State. This building is still in use as a Bank Midwest location in Kansas City, Kansas.
1958
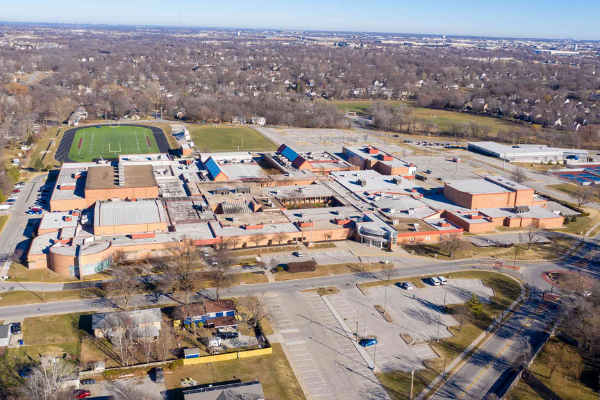
Olathe (North) High School
Haren worked with the Olathe School District on the original construction of the Olathe High School, now known as Olathe North High School in Olathe, Kansas. The school was founded in 1883 as Olathe High School. The school moved to its current location in 1958 and changed its name to Olathe North High School in 1981.
1957

Doctors Motel
Doctors Motel was constructed in St. Petersburg, FL in 1957. Every room had a waterfront view and was completely air conditioned. The motel featured water sports, good fishing, dining room, heated swimming pool, and a beautiful yacht basin. Todd Haren was involved in the construction of his motel early on in his construction career. The superintendent on the motel construction decided after completion that he would rather live in Florida!
1956
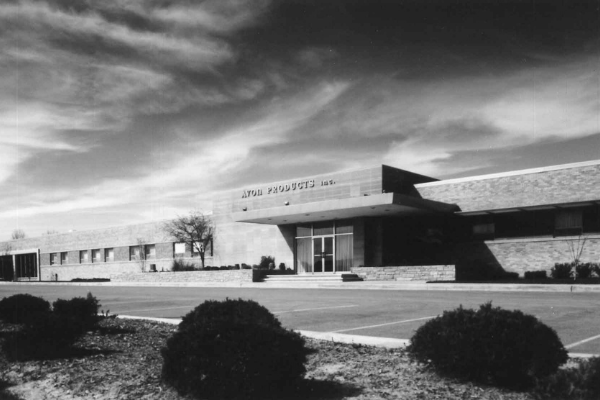
Avon Products
Haren completed the construction of a new building for Avon Products. The team continued to work with Avon and completed 75 projects over 30 years together. A standout addition was the construction of the “IBM Room” which housed the company’s first computer.
1955
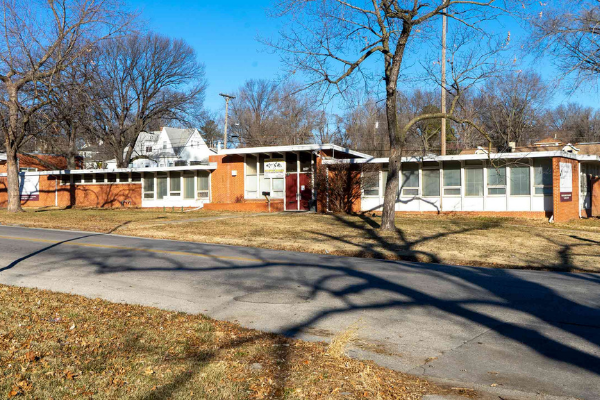
Red Cross
Originally built as a home office for the Red Cross. The building is still standing and currently houses a local ministry.
1952
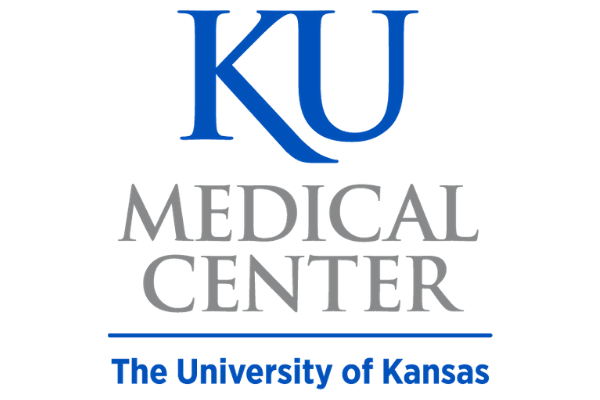
KU Medical Center
Haren worked with the University of Kansas Medical Center and Dr. W. Clarke Wescoe, then Dean of the School of Medicine, during an unprecedented building boom at the Kansas City, Kansas campus. Haren completed the new construction of the Health Lab on the campus.
1951

Vance School
This project included the new construction of the Vance Elementary School located at N 67 Street in Kansas City, Kansas.
1950
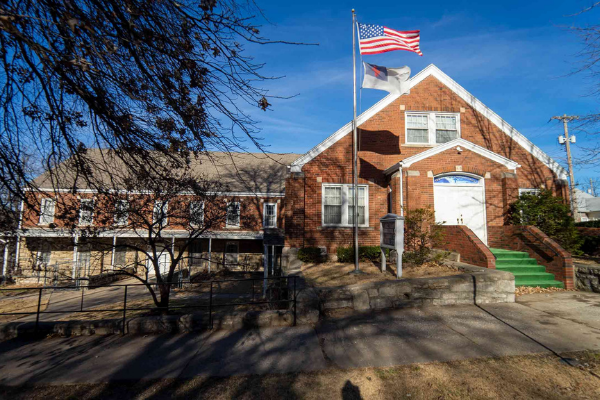
Grandview Baptist Church
The construction of Grandview Baptist Church was one of the first churches completed in Haren’s extensive religious portfolio. The Grandview Baptist Church is still located at 2400 Grandview Blvd, Kansas City, KS.
1948

Prairie Village Fire Station
Built as one of the first fire stations in Prairie Village, this fire house is still in service as Fire station #22 for Consolidated Fire District #2. The station is currently staffed with a captain, an apparatus operator and four firefighters.
1947
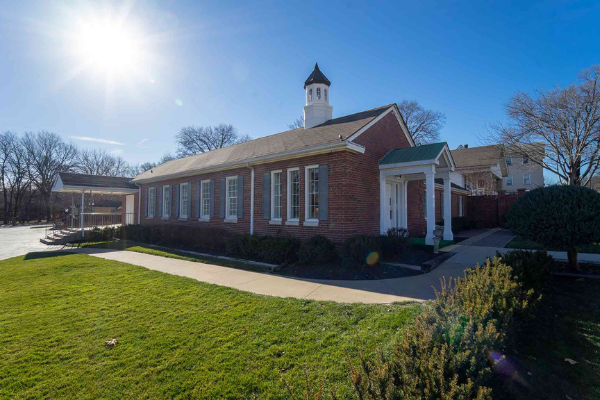
Porter Funeral Home
This new construction is one of Haren’s earliest and longest client relationship. After 74 years, Haren is still working with the Porter Family.
1946
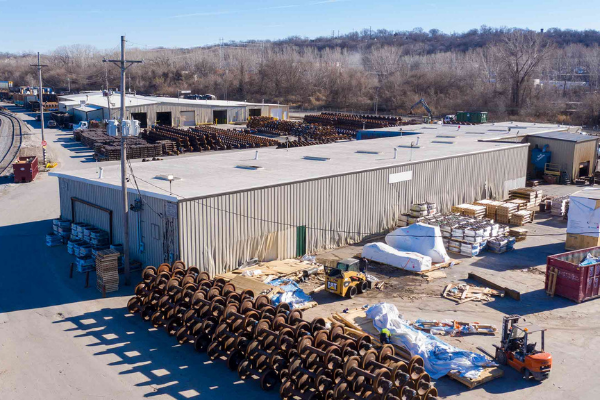
Caterpillar Tractor
Haren completed the new construction of the Caterpillar Equipment dealership in Kansas City.
