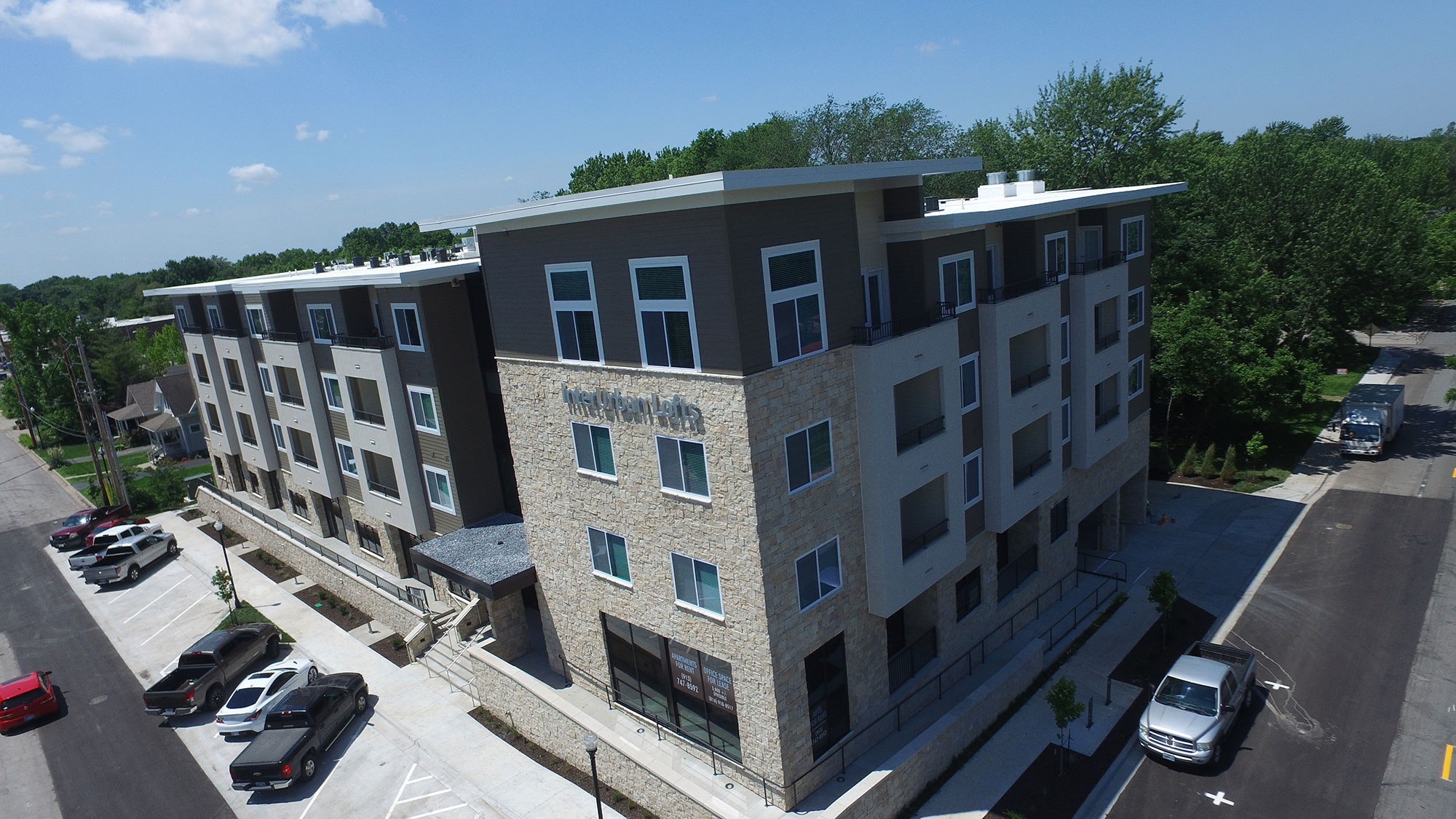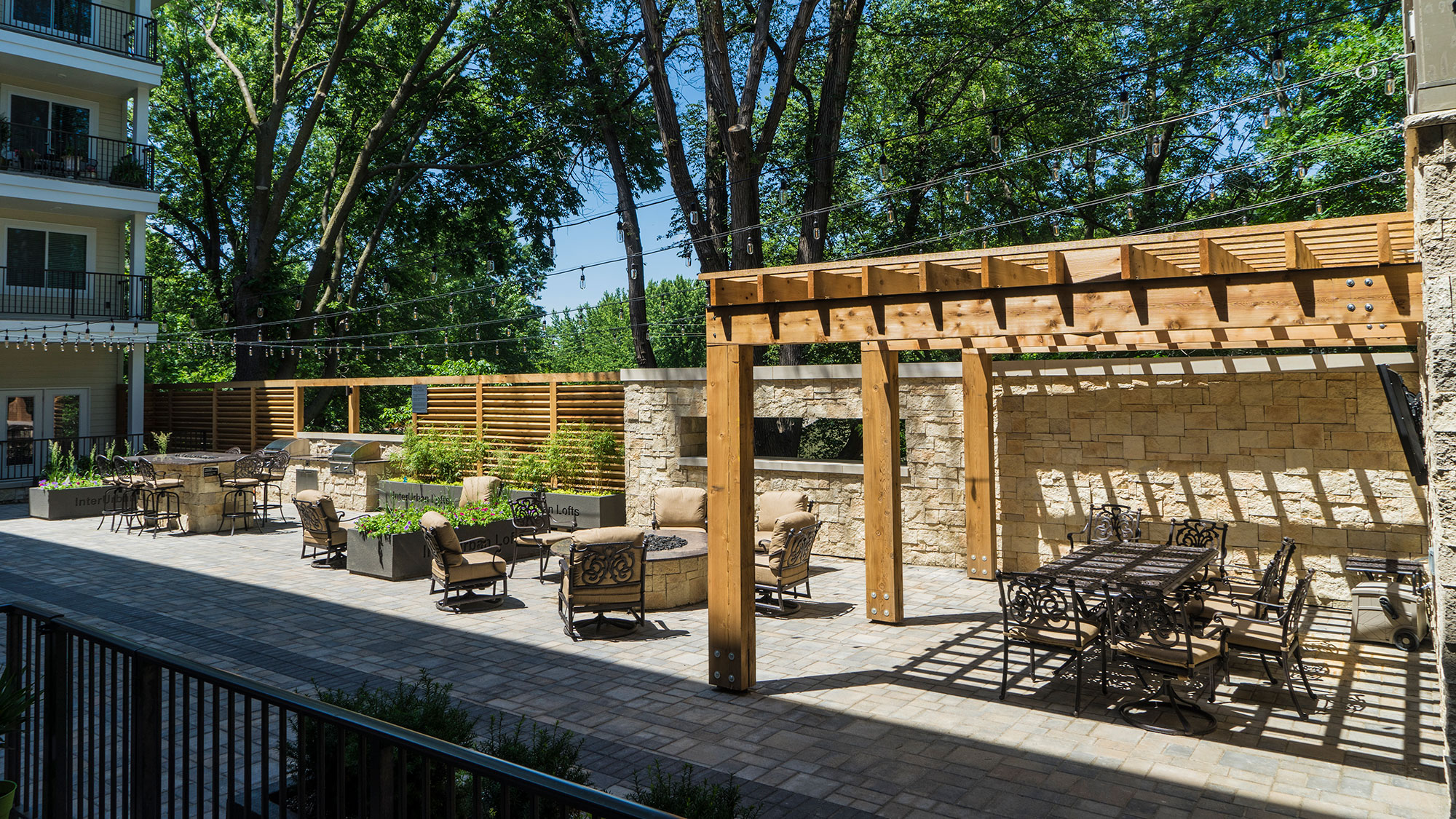
InterUrban Lofts
Overland Park, KS
New Construction
InterUrban Lofts includes 41 apartments over 60,506 square feet within a four-story building in the Historic Downtown District of Overland Park. This project is podium construction creating an underground parking garage of 53 stalls. The construction includes a stormwater detention system beneath the garage. Haren Companies installed high-end features including granite countertops and stainless steel appliances. The tenants have technology savvy setups with Bluetooth built-in speakers, smart-phone controlled thermostats, and electronic door locks in each unit. The complex has indoor and outdoor lounge spaces with public Wi-Fi. The tenants have access to private storage areas.

