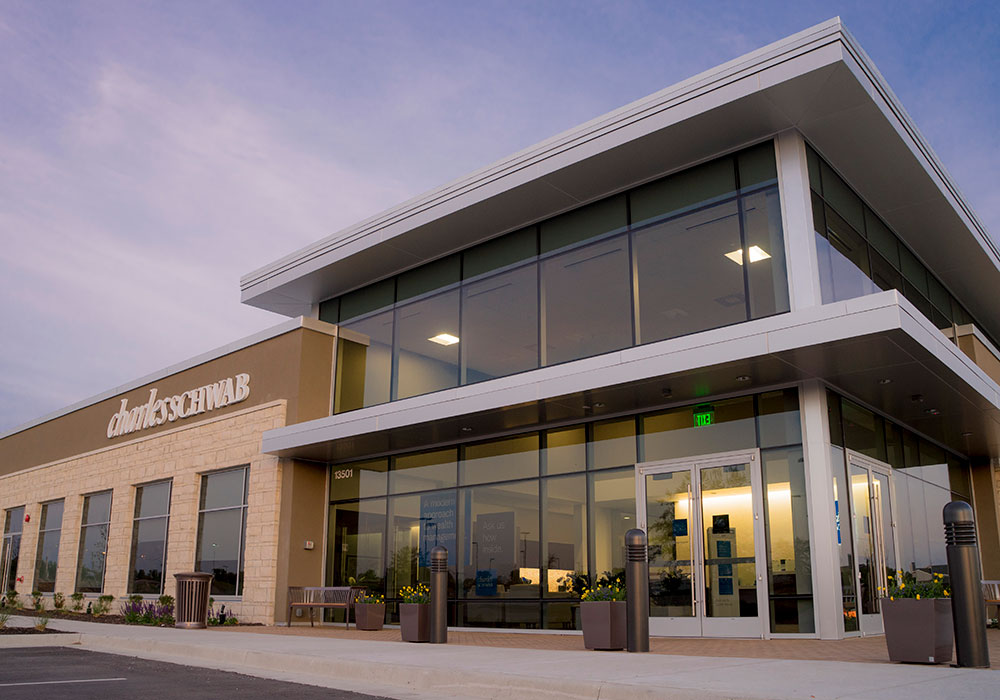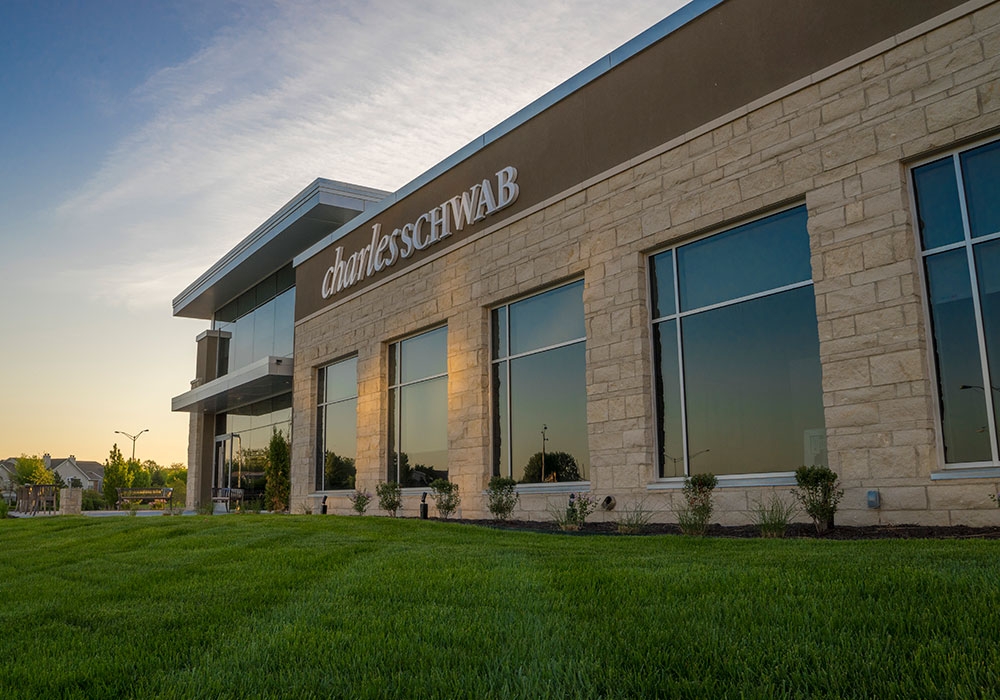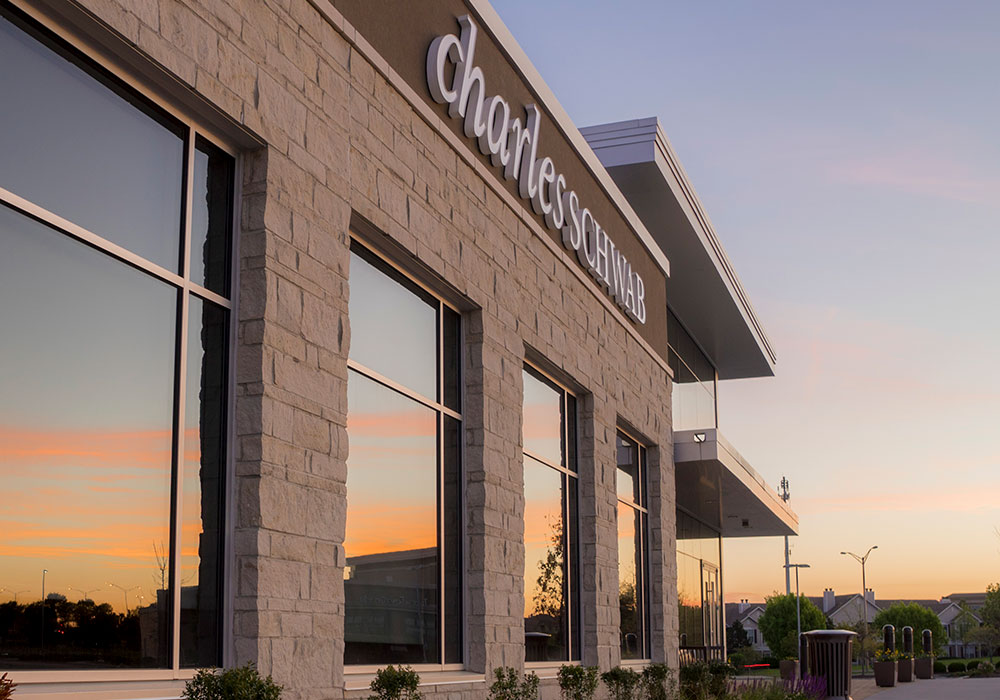
Charles Schwab (2017)
Leawood, KS
New Construction
The scope of the core and shell package for this commercial retail facility included all aspects of site preparation and development. This involved the installation of utilities, laying foundations, and constructing the building’s structural framework. The exterior envelope featured a combination of roofing, stucco, and masonry skin, as well as a high-end storefront and curtainwall system to enhance the building’s aesthetic and provide ample natural light.
Mechanical, electrical, plumbing, and fire protection services were integrated into the building, ensuring both functionality and safety. Additional site work involved landscaping and the addition of site amenities, contributing to a welcoming environment for clients and staff.


