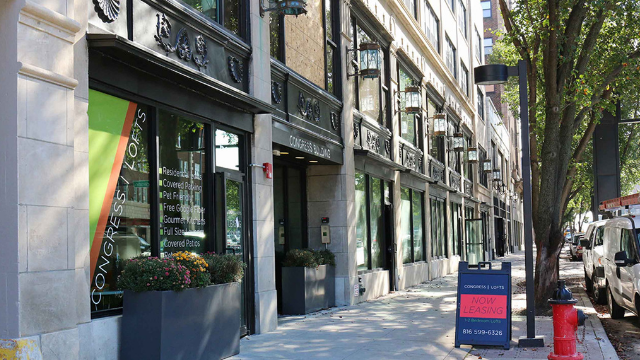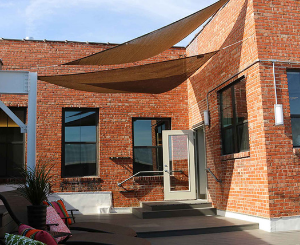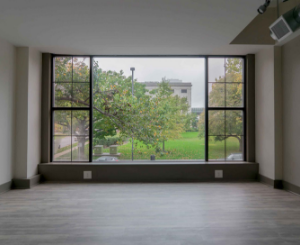Congress Lofts
About this Project
Category: Historic Renovation
Location: Kansas City, MO
Client: Del Properties
Architect: NSPJ Architects
Square Footage: 105,000 sq.ft.
Completion: 2016
The Congress building consists of lofts and retail space. It is a five-story historical renovation in Kansas City around 36th & Broadway. The building contains 53 units including covered parking, rooftop sundeck and fitness room. A portion of the existing parking garage has been converted into split-level loft units. The rest of the garage has 94 parking stalls for tenants and visitors. On the fifth floor, three of the loft units have a private terrace. The tenants are within walking distance of the Westport Entertainment District.



