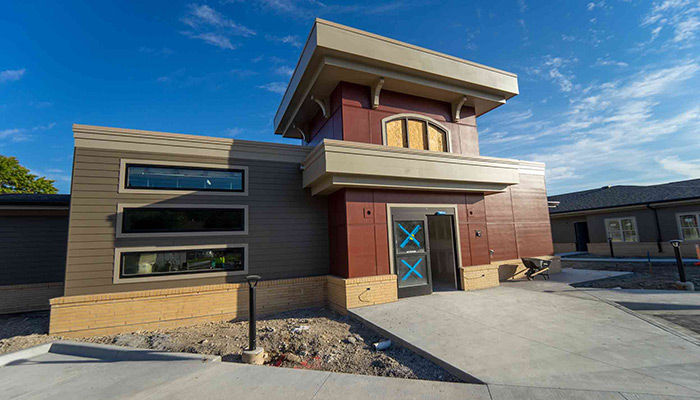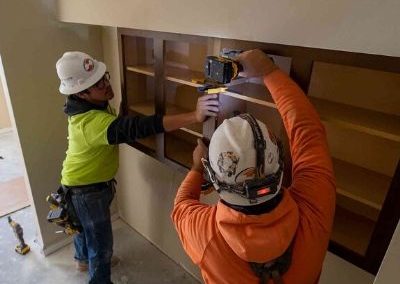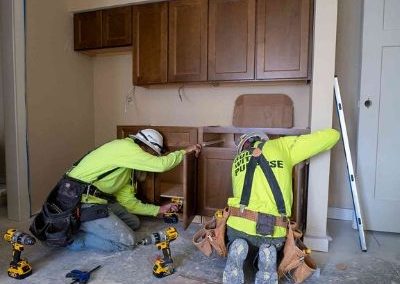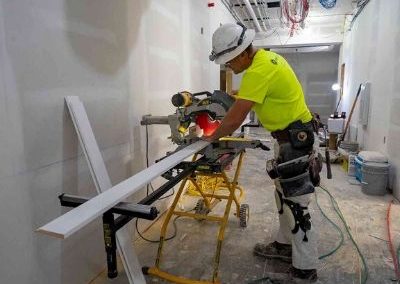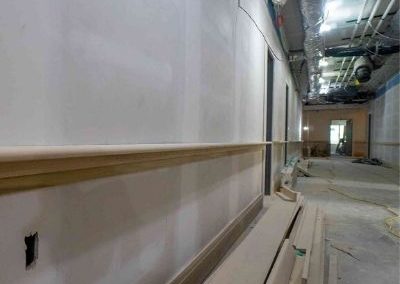Work has continued to progress on the Village Assisted Living (VAL) project and the apartment conversion in the Meadows Building. The Haren finish trades crews are working through the final stages of both projects.
The trim carpentry team has been working in the VAL and includes lean and chair rails in the corridors. These rails were prefabricated in the Haren warehouse to enable the team to build faster and minimize needless site activity. The trim carpentry team has also installed two-piece removable corner guards that can easily be removed and replaced by John Knox Village maintenance personnel.
The Haren team has installed Hardie board siding using Tamlin trims and 6” lap siding. Heavy-duty hollow metal door frames with wood trim have been installed into each unit’s entry. The Haren team has begun to install cabinets in the units as well.
In the Meadows building, the Haren team has converted six two-bedroom apartments into three one-bedroom units. This project is in the final stages and consisted of demoing a unit separation wall to create large two-bedroom, two-bath independent living units. The Haren team has now completed 2 of the 3 unit combinations and are working on completing finishes to the first-floor unit. John Knox Village has successfully sold all the units as demand for larger independent living units is high.
The Meadows project’s challenges included installing geo-piers and creating new shear walls to accommodate the structural design. The Meadows project is an occupied renovation and the Haren team exercise caution while working around active fire alarm and fire suppression systems. The Haren team considers themselves a part of these communities and strives to be good neighbors in the building through project completion. The work hours and disruptive activities were posted on a dry erase board by the Haren project superintendent to notify residents of the project’s status.

