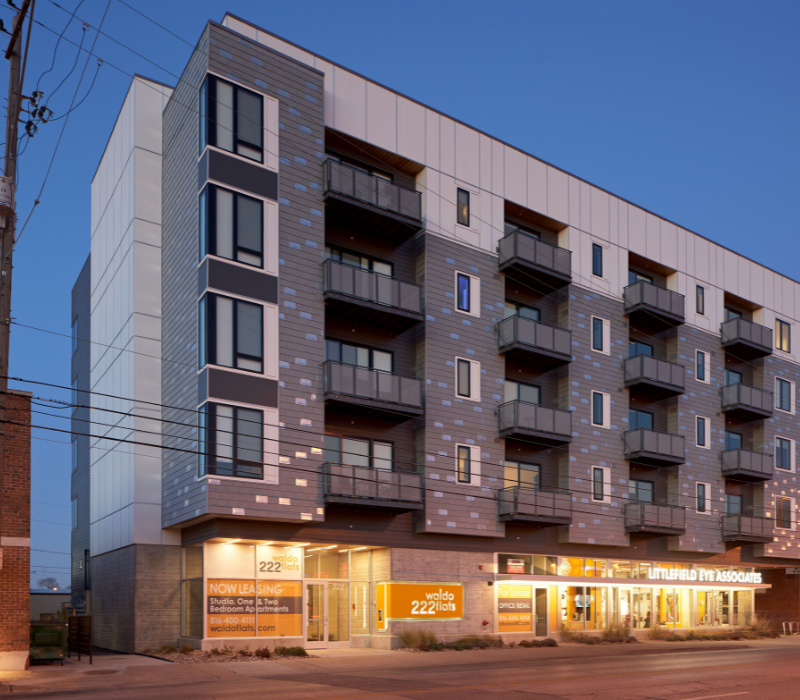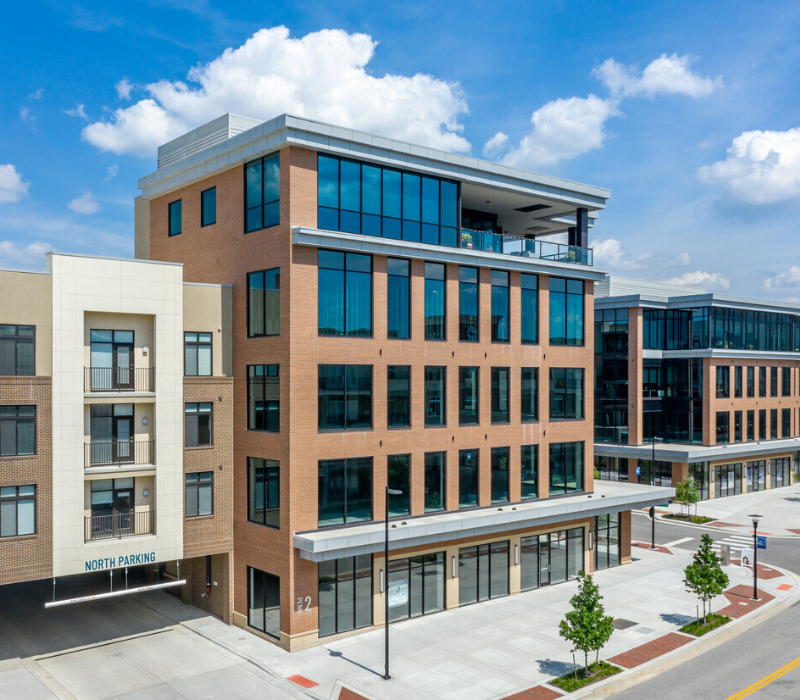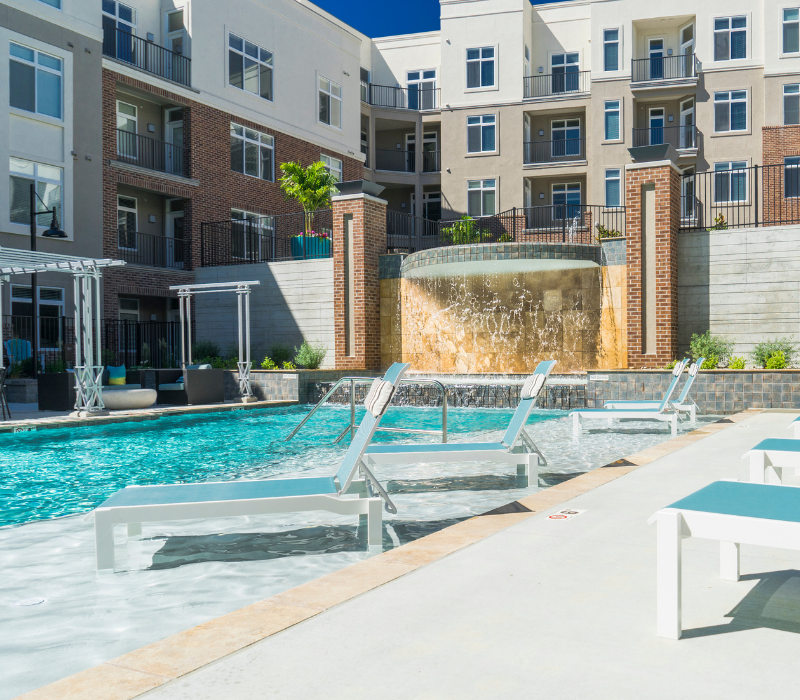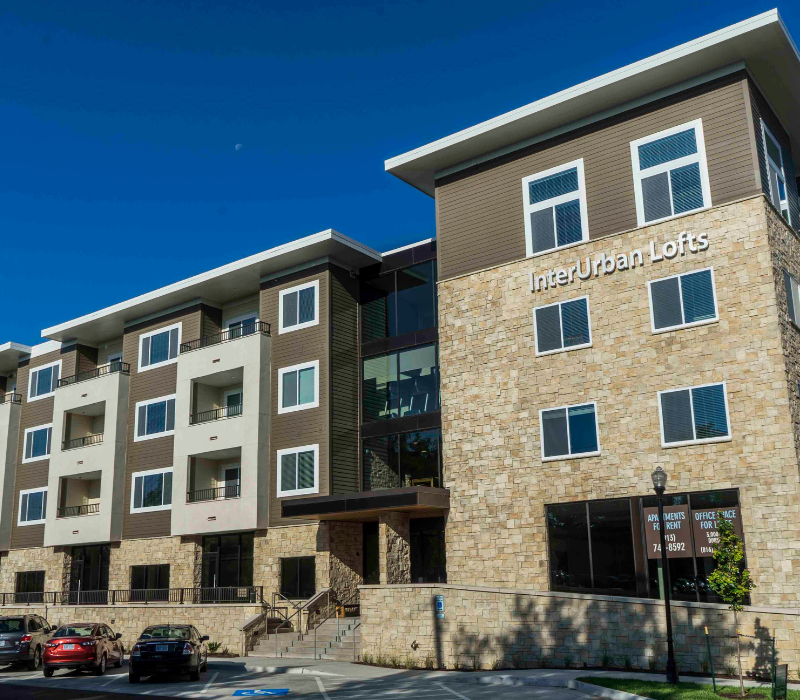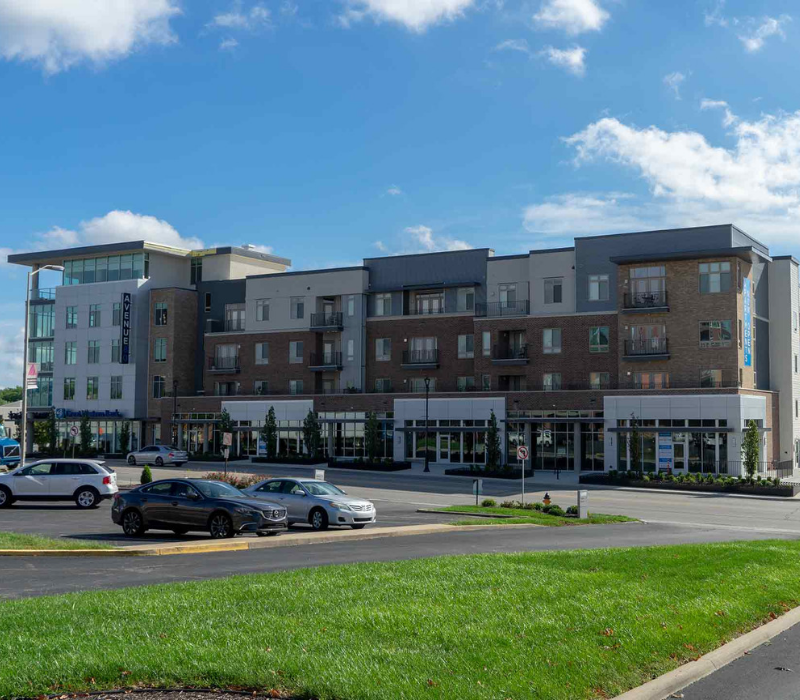Mixed-Use
Mixed-Use Development Projects
We partner with our clients to create a community environment that is functional, distinctive, aesthetically pleasing and progressive. Our development approach to mixed-use facilities is multi-faceted and focused on the benefits of a successful mixed-use development.
New Construction
Our crews are building some of the most exciting new mixed-use facilities in our region. More than apartment homes, these communities offer the highest levels of amenities and resort-style finishes for upscale living, along with commercial and retail spaces as well. From downtown mixed-use developments to suburban locations, HarenLaughlin has been a part of projects that are vertical and horizontal mixed-use layouts.
